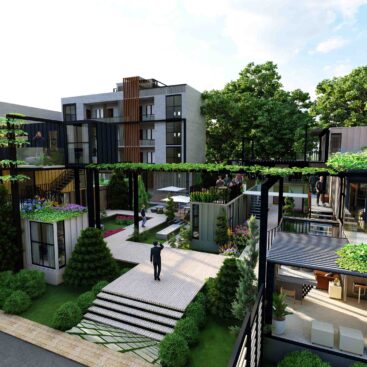- 0
- January 24, 2023
- Architecture
Project Description
Dhaka Club Ltd. is a social club located in the heart of Dhaka that provides recreational and social facilities to its members. The club required a master plan and architectural design proposal that would cater to its growing needs and fulfill its objectives. Sara Design Studio was chosen to submit a proposed project and provide design solutions that would cater to the club’s requirements.
Design Theme:
Sara Design Studio’s master plan and architectural design proposal for Dhaka Club project aimed to create a functional and aesthetically pleasing environment that catered to the club members’ needs. The proposed design theme included a center green plaza that was surrounded by buildings and provided a central gathering point for club members. The plaza was designed to be a hub for social and recreational activities, and it was created to be easily accessible from all parts of the club.
Car Parking Under Plaza:
The design theme also included an innovative solution to the parking problem that the club faced. The studio proposed building a car parking facility under the central green plaza, which would provide ample parking space for club members and visitors. This solution helped to minimize the impact of the car park on the surrounding areas while providing a safe and secure parking facility.
Buildings Surrounding Plaza:
The plaza was surrounded by various buildings that catered to the club’s different requirements. The design of these buildings incorporated a modern interpretation of the traditional architecture style, which reflected the club’s heritage and prestige. The buildings included administrative offices, dining halls, banquet halls, and other recreational facilities that catered to the club’s diverse needs.
More Information
.jpg)
.jpg)
.jpg)
.jpg)
.jpg)
.jpg)
.jpg)
.jpg)
.jpg)
.jpg)
.jpg)
.jpg)
.jpg)
.jpg)
.jpg)
.jpg)



